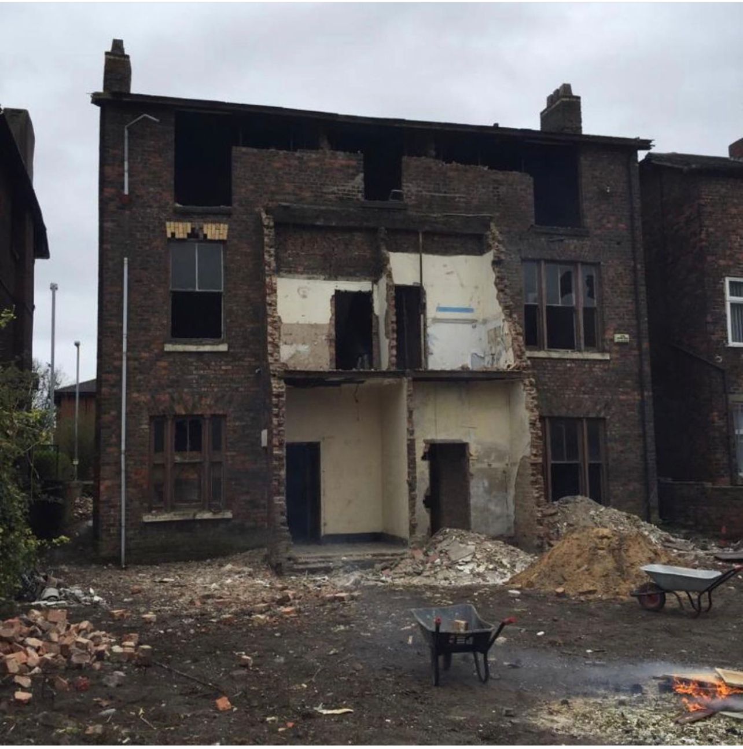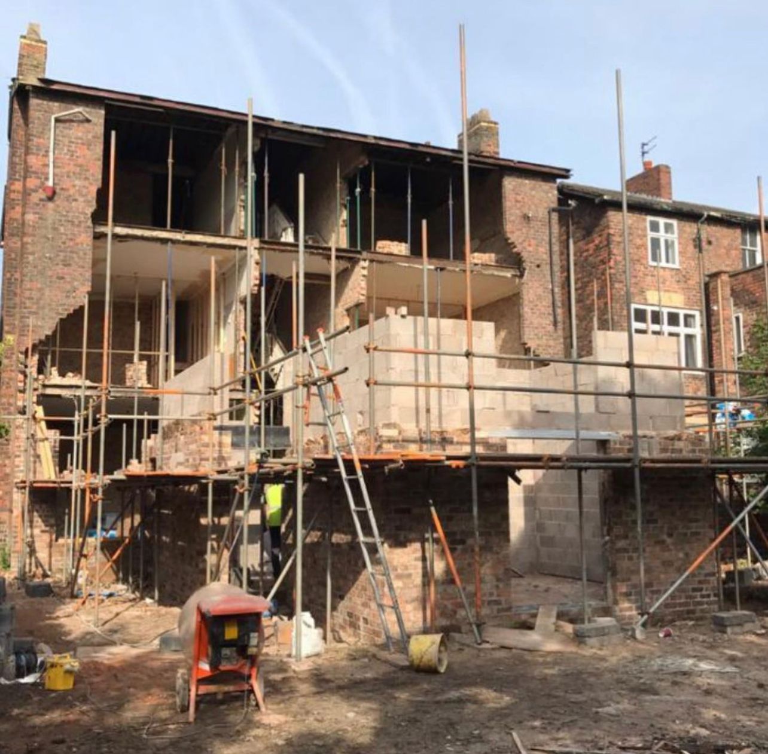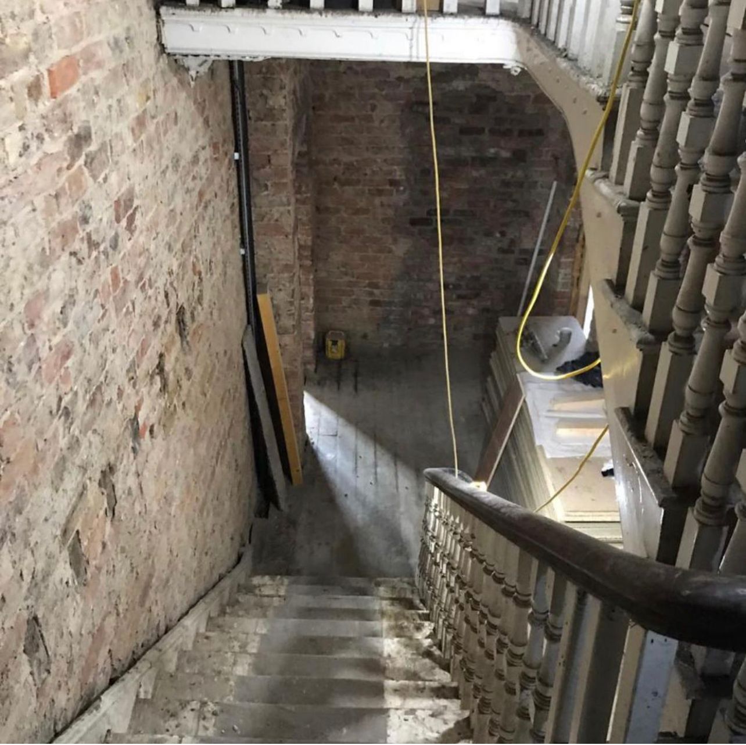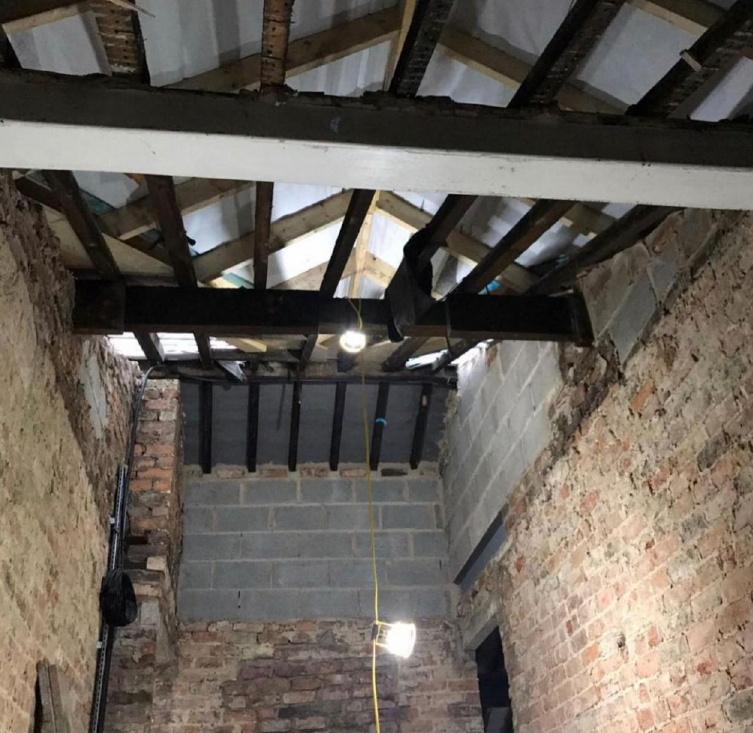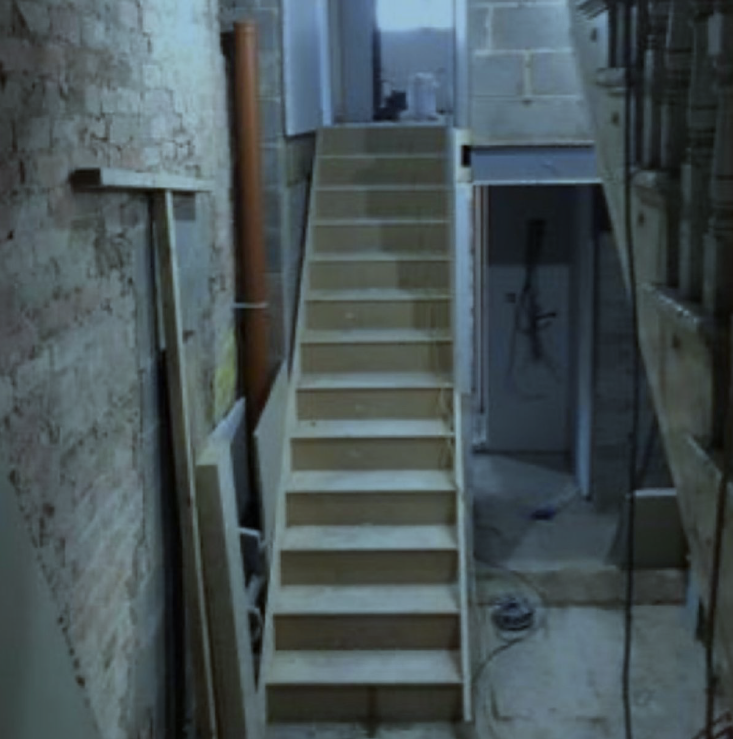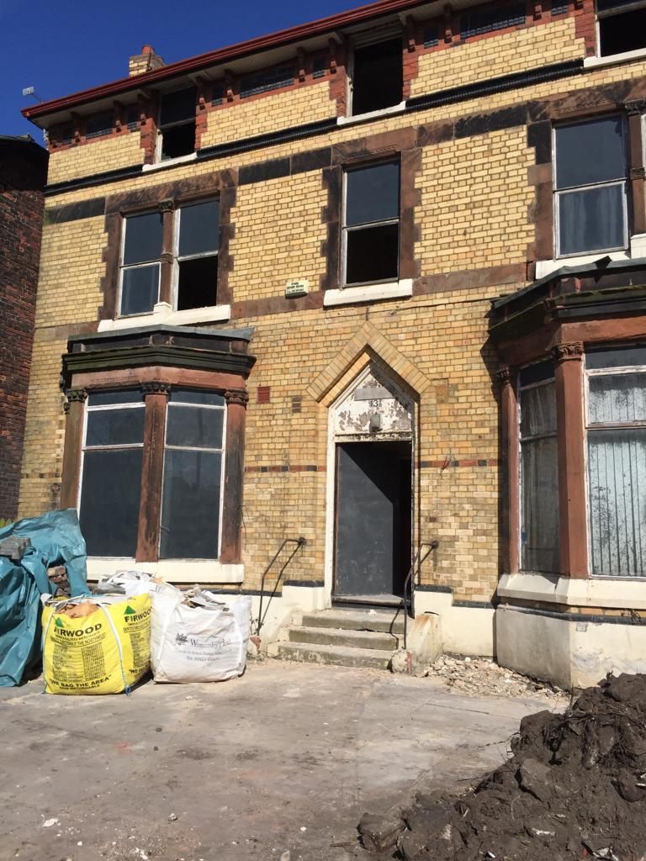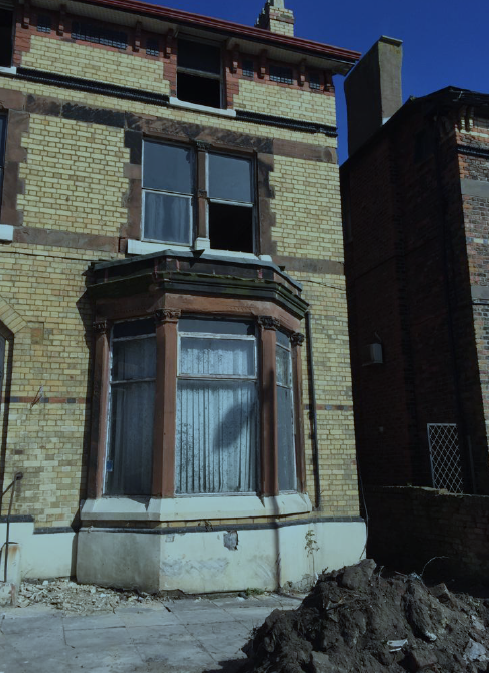CROSBY ROAD SOUTH, WATERLOO
Project Details
| CLIENT | APOLLO PROPERTIES LTD |
| ARCHITECT | KELTEC CONSULTANCY LTD |
| STRUCTURAL ENGINEER | |
| QUANTITY SURVEYOR | |
| PRINCIPAL DESIGNER | |
| VALUE | £ 0.5 MILLION |
| DURATION | 09 MONTHS |
| CATEGORY | RESIDENTIAL |
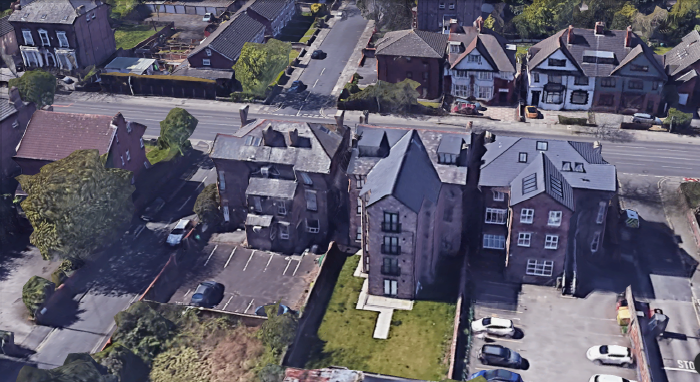
This project involved the redevelopment of a property located within a conservation area, requiring meticulous planning to ensure the work aligned with the heritage and character of the surrounding environment. After thorough consultations with the client, architects, and structural engineers, the project commenced with the demolition of a large portion of the rear of the property. In its place, a modern four-story extension was constructed, housing four two-bedroom apartments. The remaining section of the original structure underwent an extensive refurbishment, creating six additional two-bedroom apartments.
Our team delivered a comprehensive range of services to prepare the property for occupancy. These included the installation of new utility connections for all 10 apartments, a full electrical rewire with a fire alarm system tailored to client specifications, and the implementation of efficient heating systems in each unit. High-specification kitchens and bathrooms, including en-suite facilities, were installed, and the entire property was boarded and skimmed to ensure smooth surfaces throughout.
The finishing touches included the installation of laminate, tiles, and carpets across all apartments and communal areas, carefully selected to meet the client’s specifications. By carefully balancing modern construction techniques with the preservation of the property’s historical context, this project exemplifies our commitment to delivering high-quality, functional, and aesthetically pleasing residential spaces.


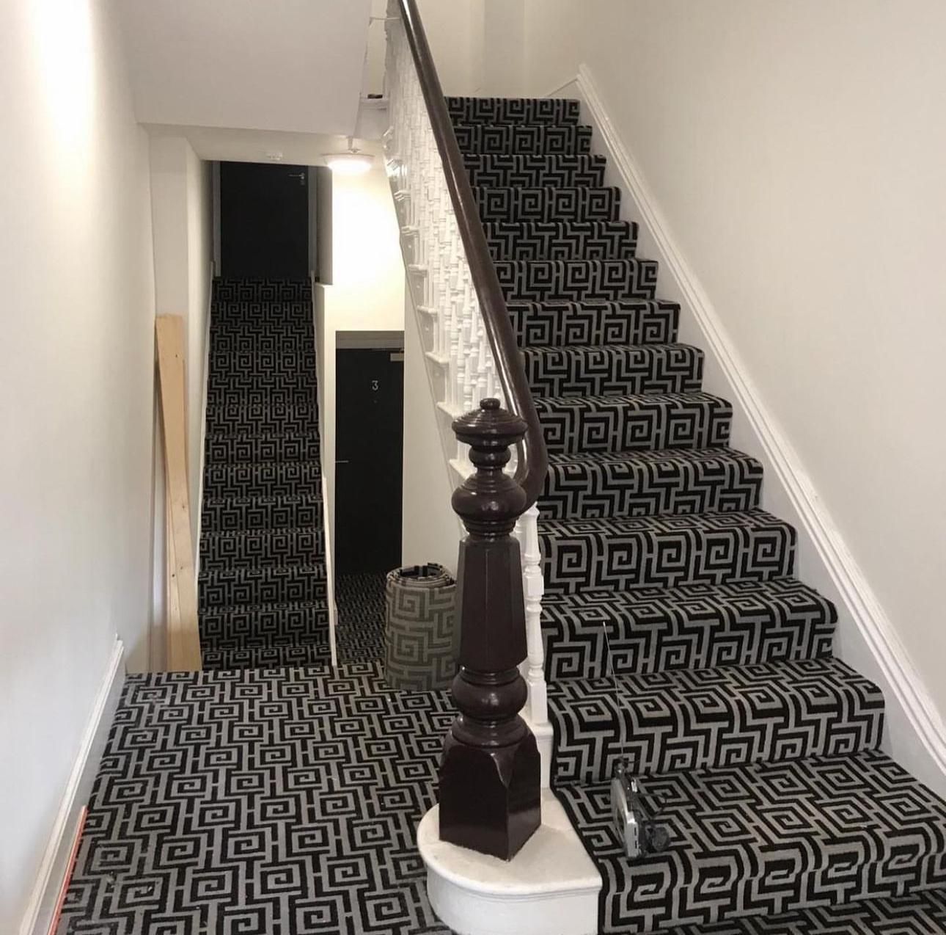
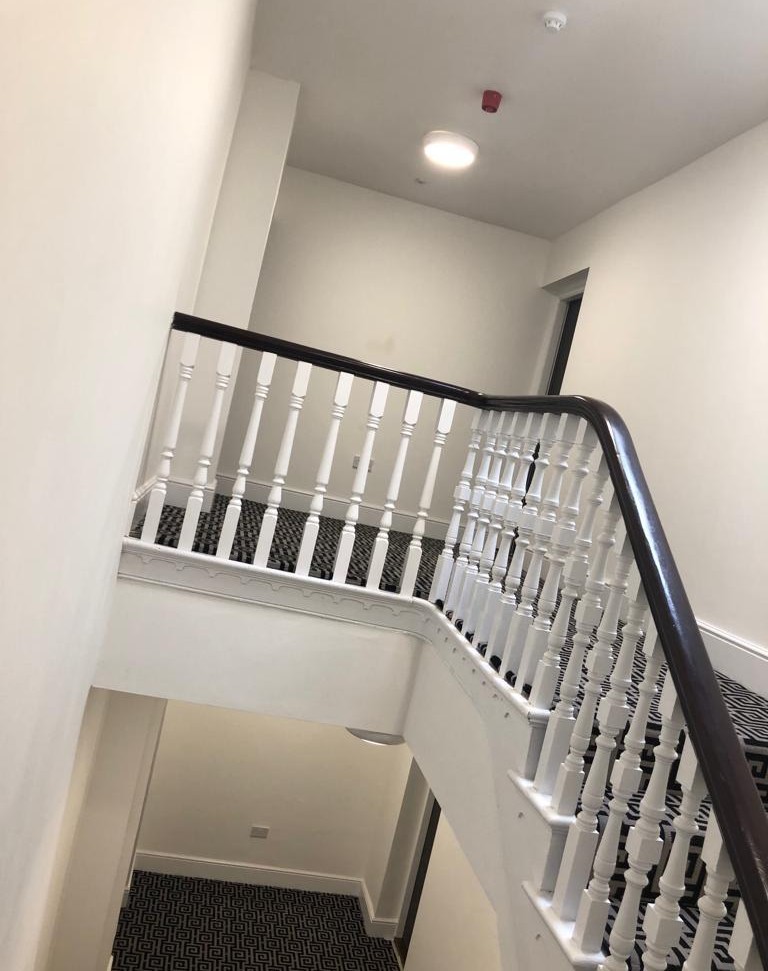
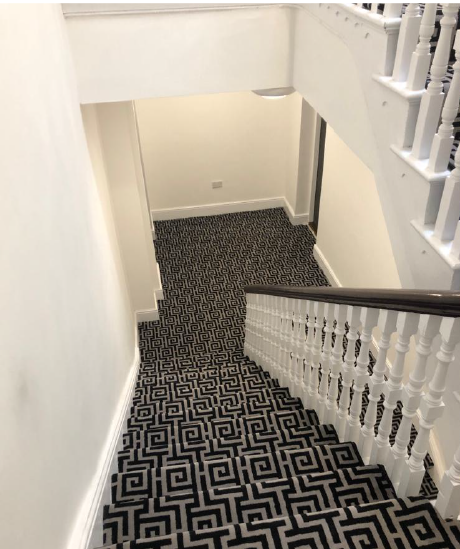
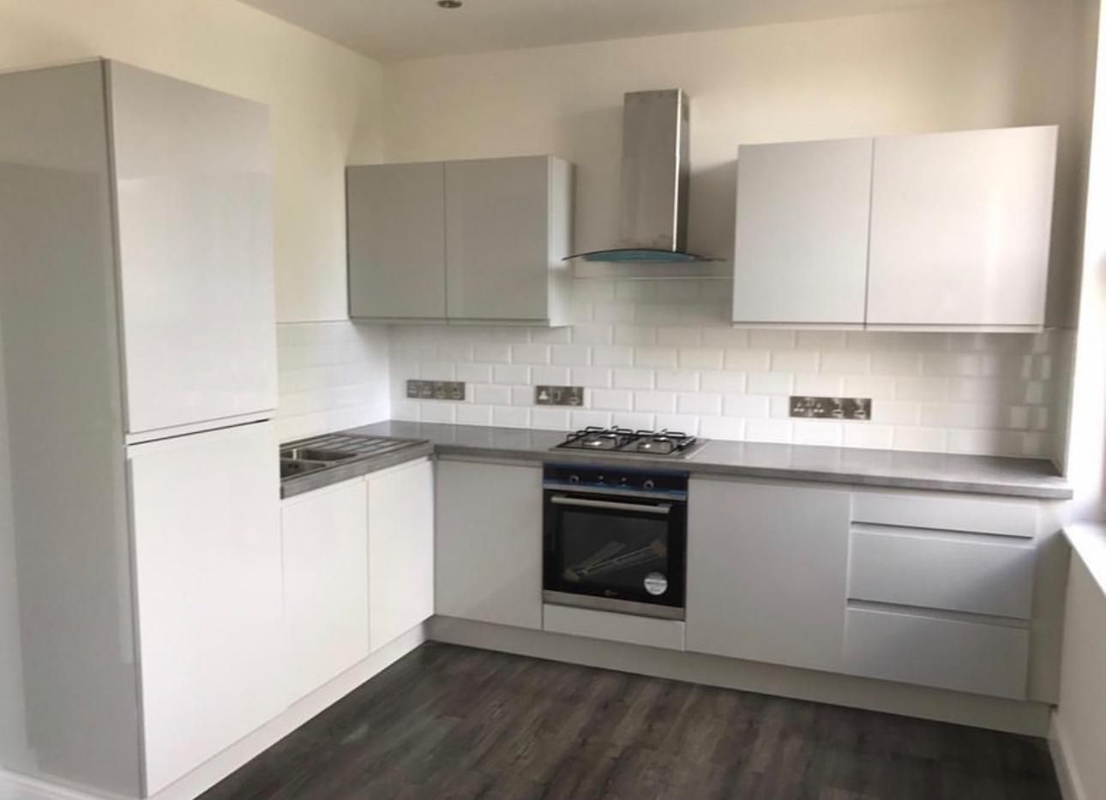
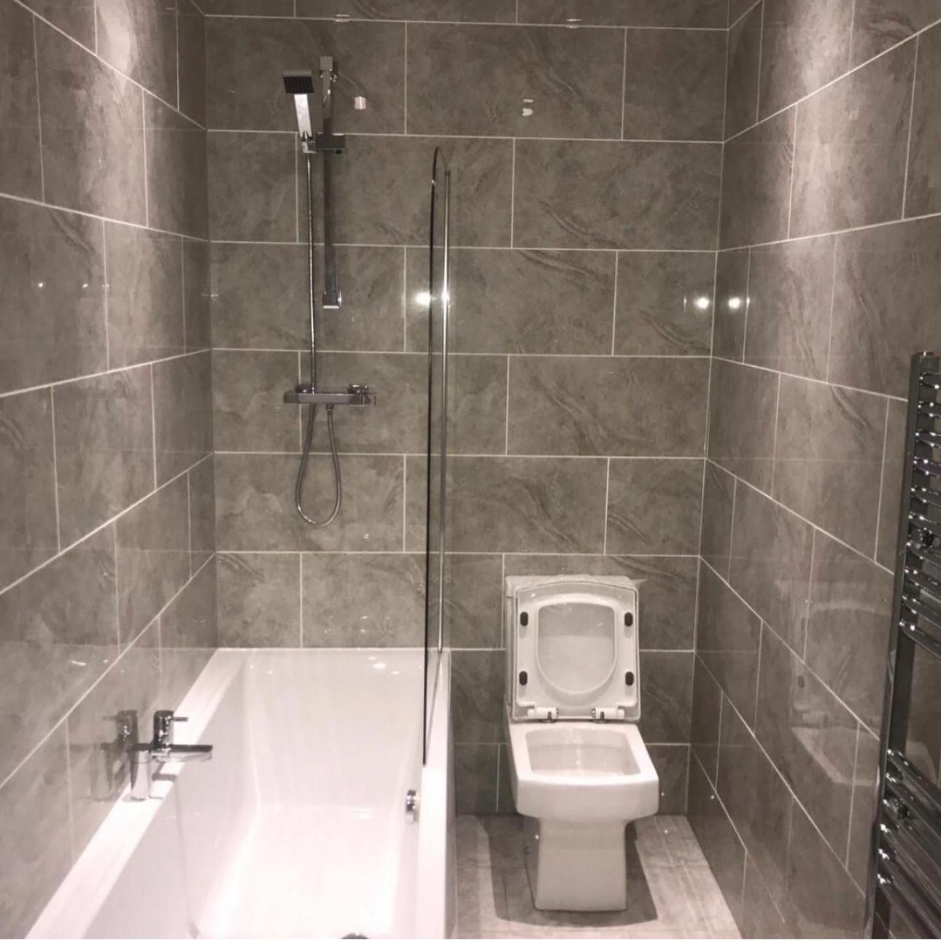
Behind the Scenes in Restoring Stability
