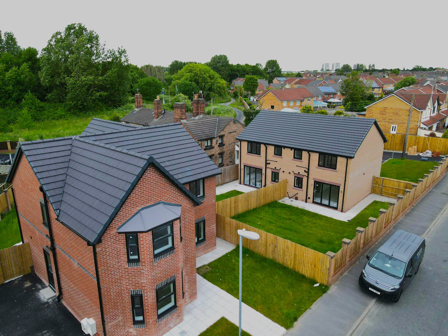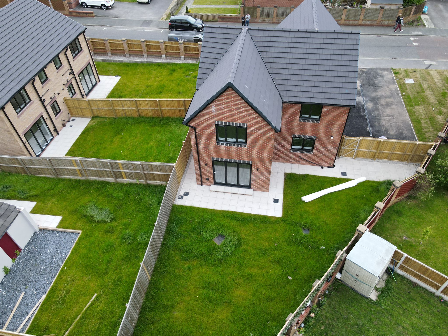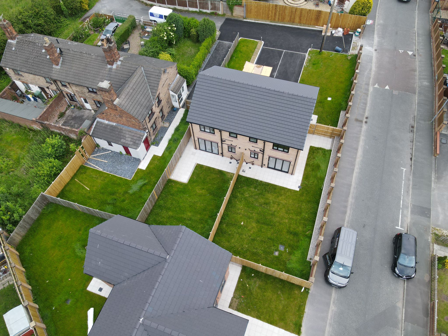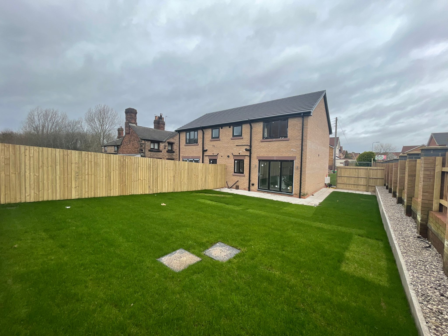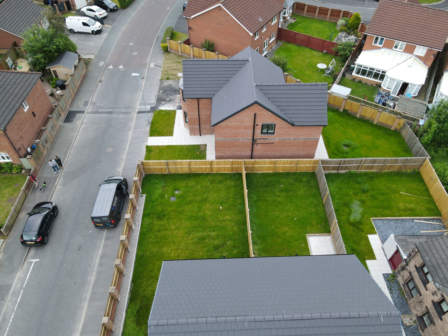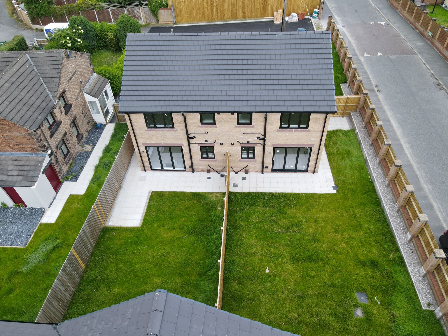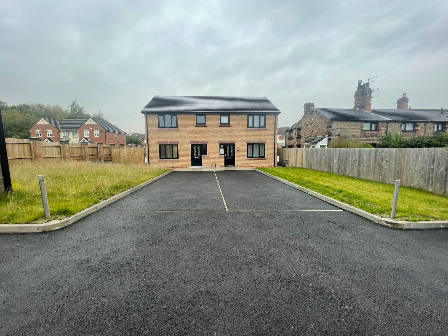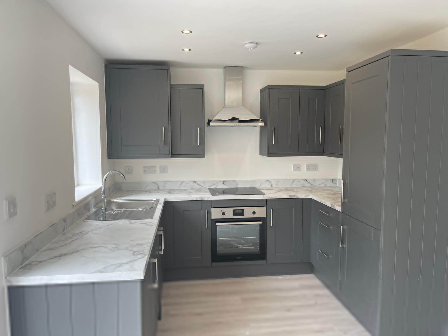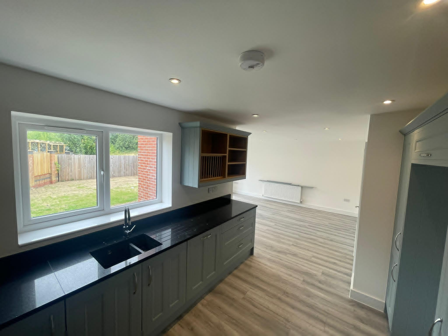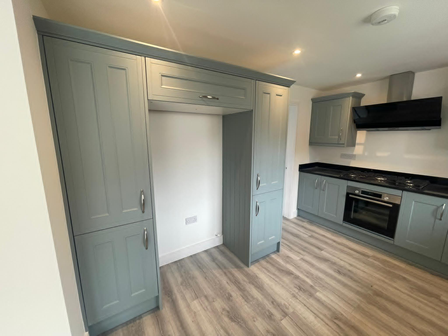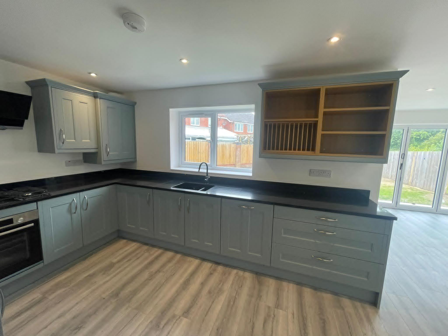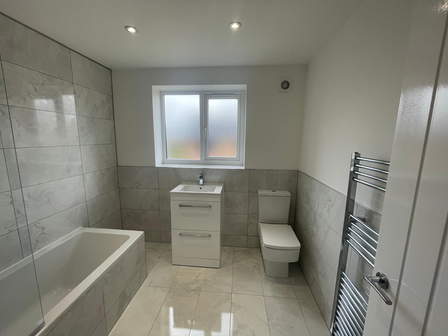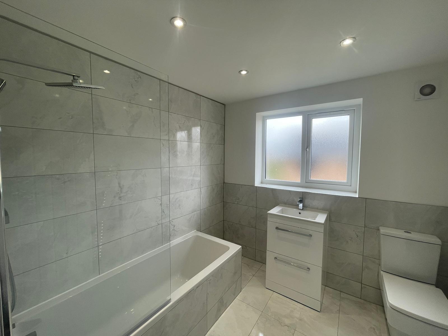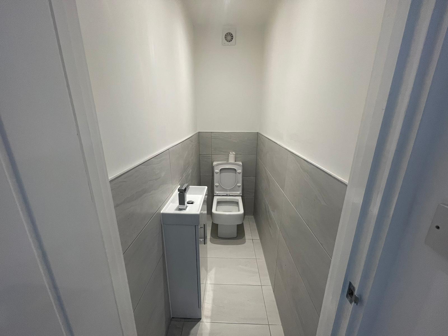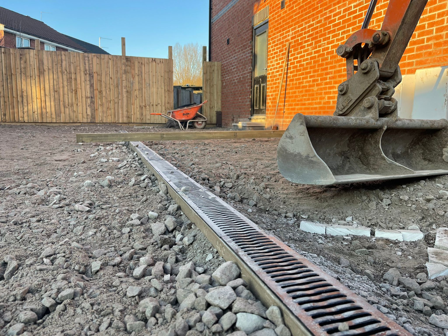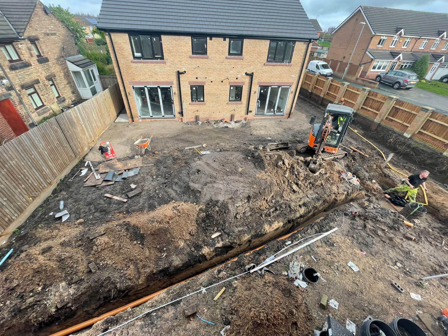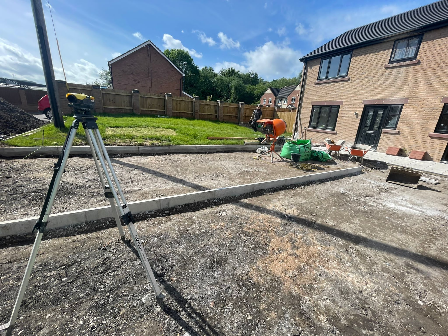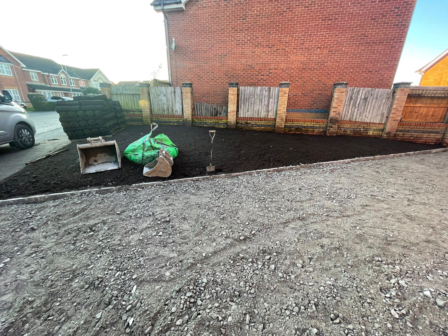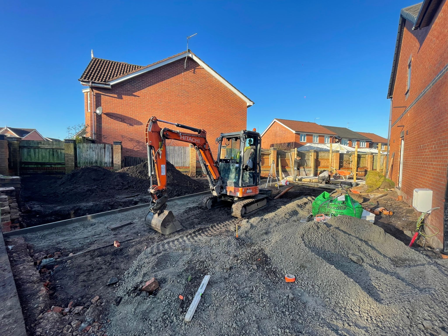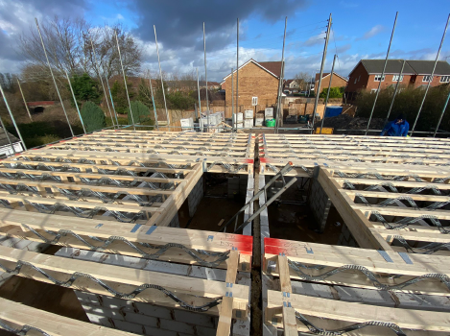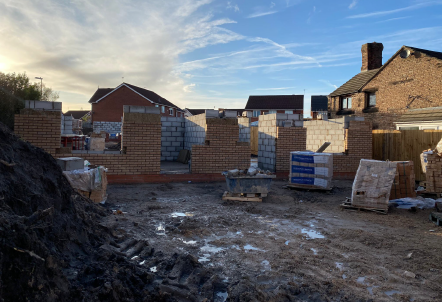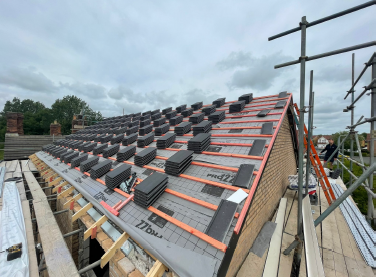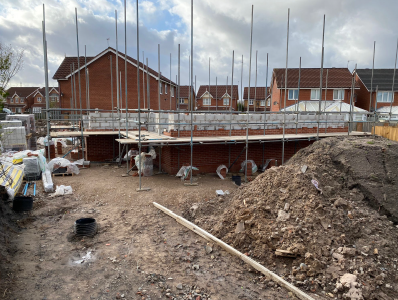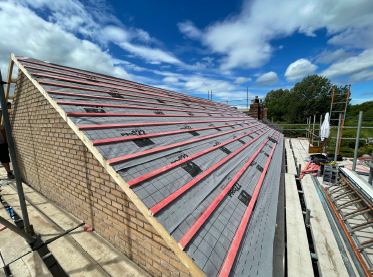LITTLE BROOK COTTAGES, KIRKBY
Project Details
| CLIENT | 2M DEVELOPMENTS |
| ARCHITECT | PAUL KEEGAN ASSOCIATES |
| VALUE | £ 475k |
| DURATION | 09 MONTHS |
| CATEGORY | RESIDENTIAL |
This project involved the acquisition of a plot of land adjacent to 3 Little Brook Cottages, along with two separate plots purchased from Knowsley Council. The development included securing planning permission for the construction of one four-bedroom detached home on Shakespeare Avenue and two three-bedroom semi-detached homes as part of the Little Brook Cottages.
The primary objective was to ensure that the new semi-detached homes matched the character and style of the adjacent 100-year-old cottages. To achieve this, a specially sourced brick named “antique” was used, which successfully met the requirements of both the architect and the client, ensuring a seamless integration with the historical charm of the existing properties
As with all our new-build projects, we established key goals before commencing on-site to uphold the highest standards throughout the development process. Our goals included achieving zero accidents on-site to prioritize safety, delivering the best value to our client, and building and maintaining excellent customer relationships. We also focused on promoting local employment opportunities, adding social value to the community, and ensuring high-quality installation standards across every aspect of the project. These objectives reflect our commitment to safety, quality, and creating a positive impact for both our clients and the wider community.
The project was meticulously planned, coordinated, and executed within the agreed timescale and budget. By maintaining a strong focus on safety, quality, and client satisfaction, we successfully delivered a development that harmonizes modern living with historical character and upholds the highest construction standards.
Modern Kitchen Scheme
The kitchen scheme combines style, functionality, and durability, featuring sleek cabinetry, premium countertops, and state-of-the-art appliances. Designed for modern living, the layout maximizes space, while high-quality finishes and fixtures enhance both aesthetics and practicality. Crafted to provide a seamless and enjoyable cooking experience!
Premium Bathroom Scheme
The bathroom scheme combines elegance and functionality with high-quality fixtures, contemporary fittings, and durable finishes. Thoughtfully designed layouts feature sleek tiling, efficient storage, and stylish lighting to create a modern, inviting space.

